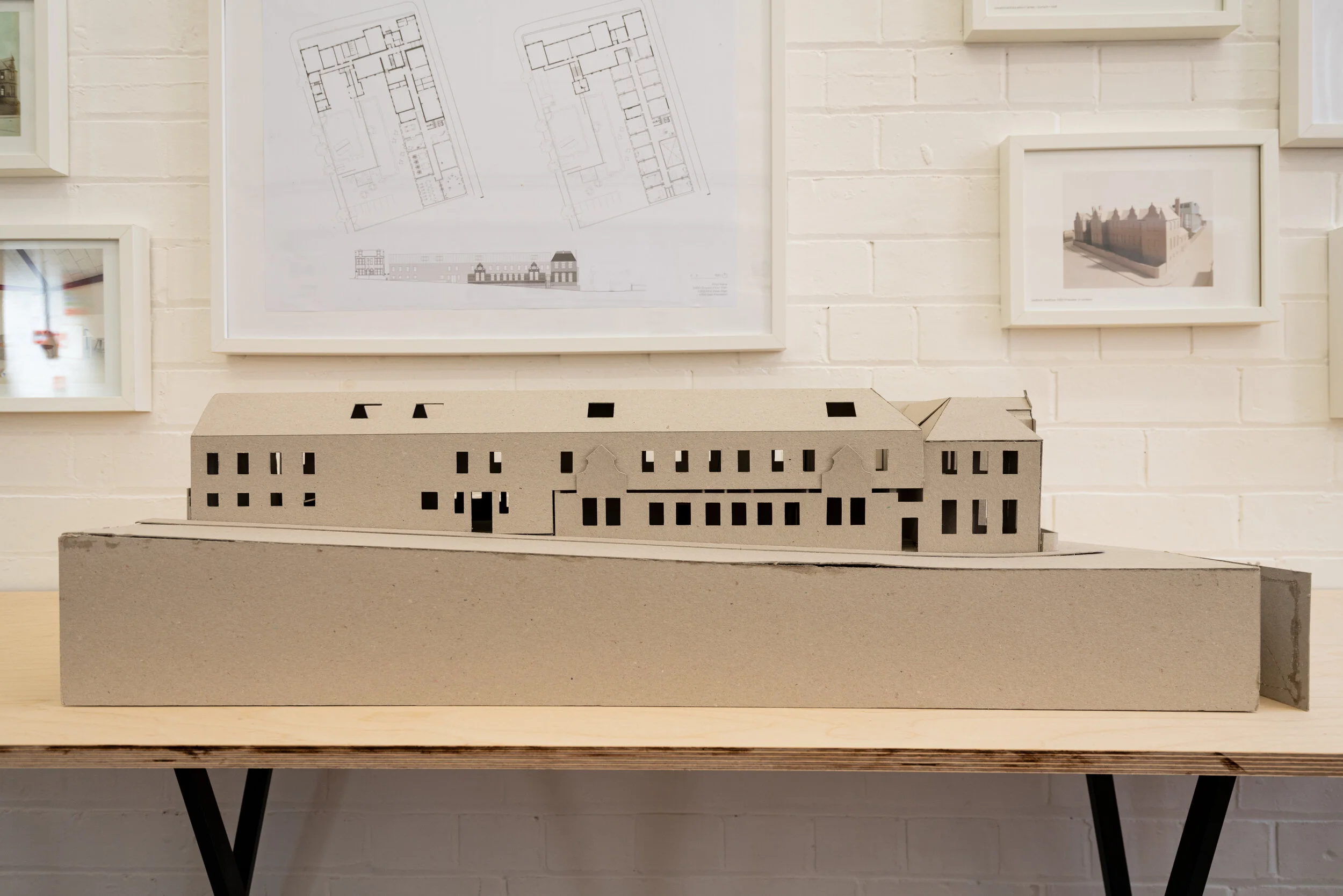Kingston School of Art | Creative Economy
EXHIBITION: 13 - 29 June
OPENING TIMES: Thursday - Saturday, 11am-6pm
A series of projects, designed by third year BA (Hons) Architecture students from the Kingston School of Art, which present ideas for the modification and expansion of Primary.
The projects seek to provide Primary with new studios, workshops and artist-in-residence accommodation. They propose practical improvements to make the existing building more accessible and consider broader issues around the visibility and civic ambition of Primary.
Research began with a site survey of Primary, resulting in 18 drawings of the existing building and the surrounding context, as well as detailed drawn studies of how Primary’s resident artists inhabited their existing studio interiors. On a study trip to northern France, the students visited contemporary and historic buildings in which the methodology of construction was central to both their internal and external character. In particular, they spent time in several arts and educational buildings designed by a current generation of French architects who have embraced the reality of making robust architecture with limited financial resources.
The students have sought to be nimble and precise, in pursuing the most direct version of their strategies. Structural, spatial and material efficiency have been prioritised over architectural novelty. The designs on show are grouped thematically according to the range of responses to the site. The projects are represented through large scale technical drawings, site models, reference images, photographs of model interiors, and conventional orthographic plans.
Primary has engaged with this Kingston School of Art student design project across 2018/19 exploring speculative options for future development. Later this year, Primary will produce a Feasibility Study exploring the long-term sustainability of the Primary site and its future use.

